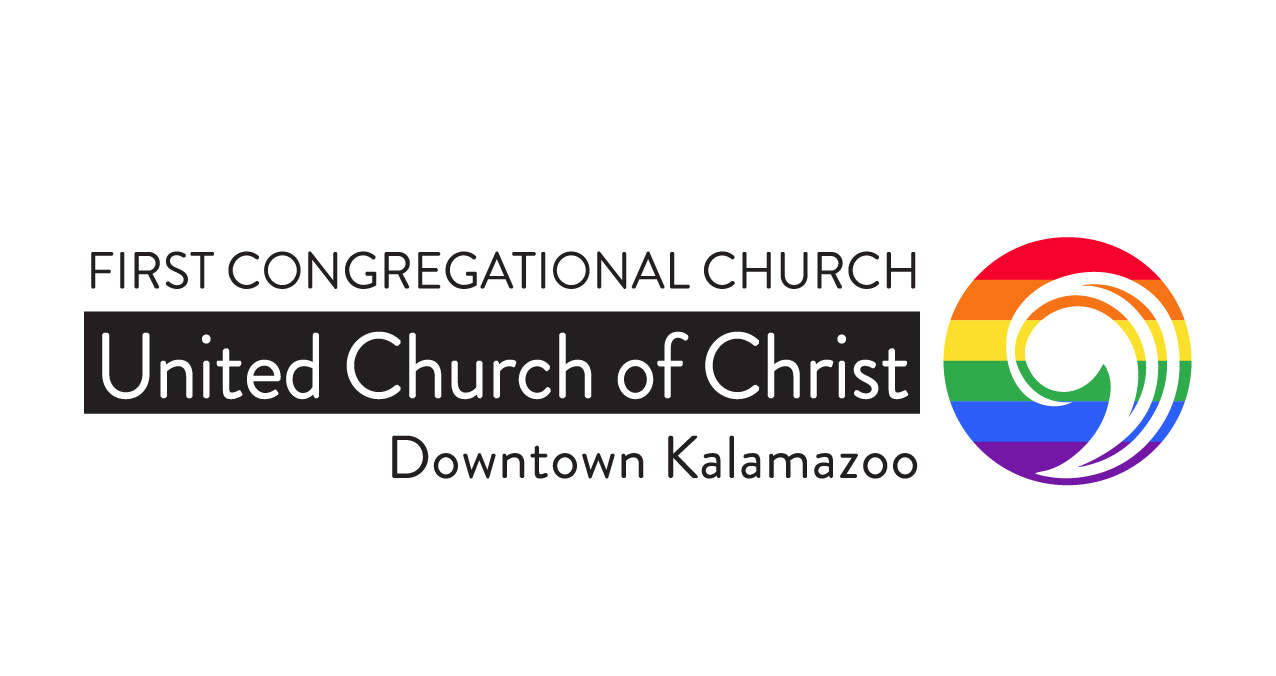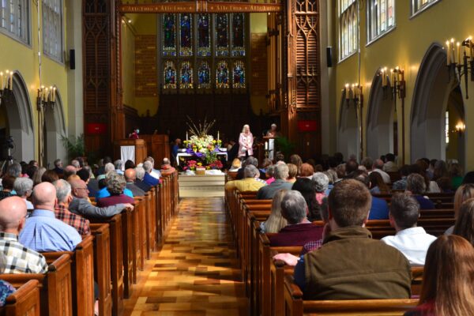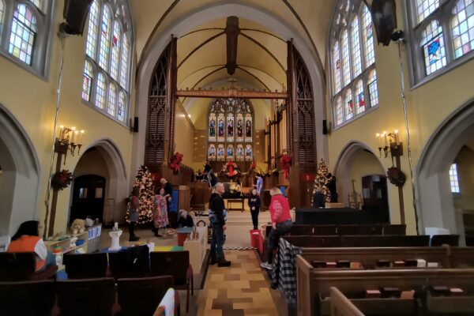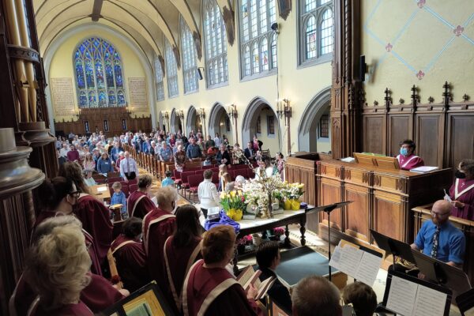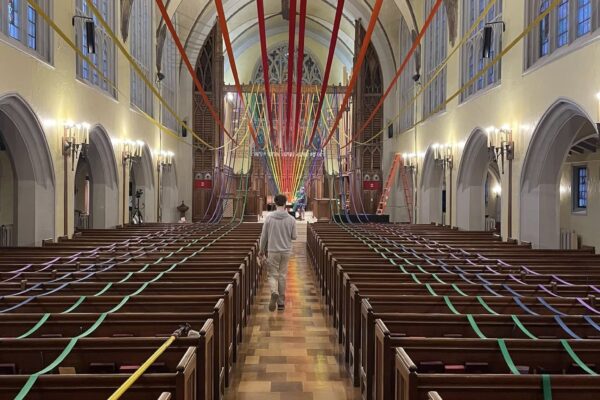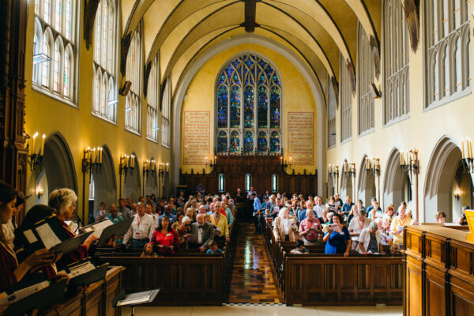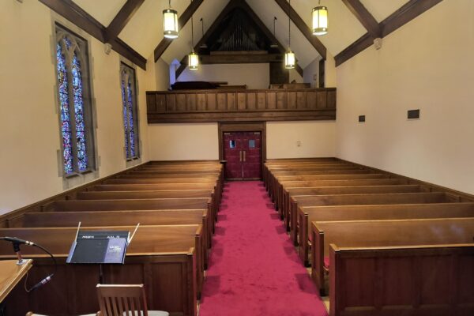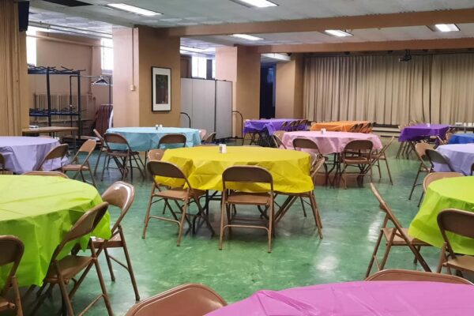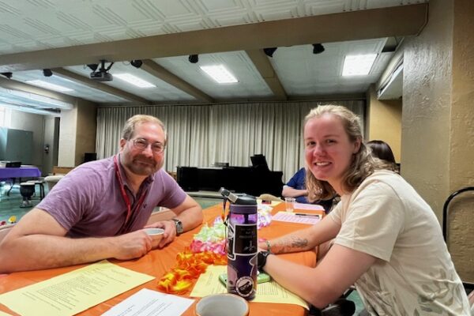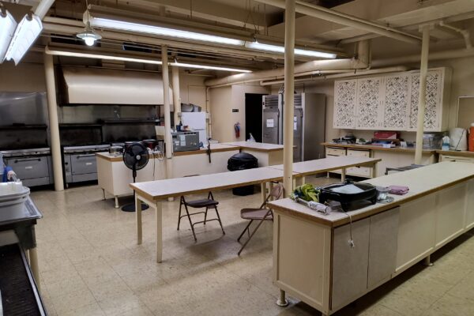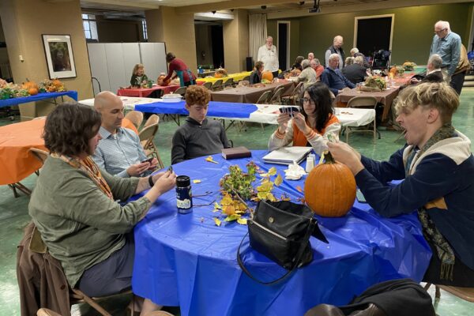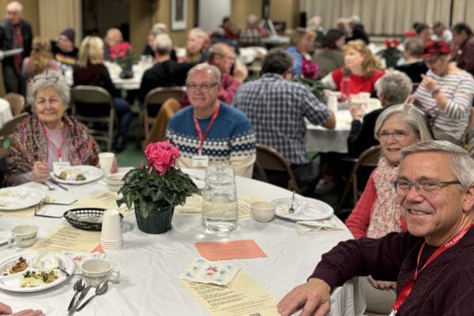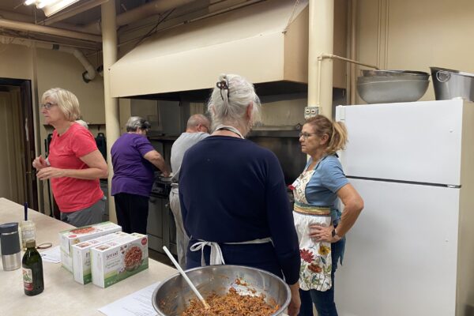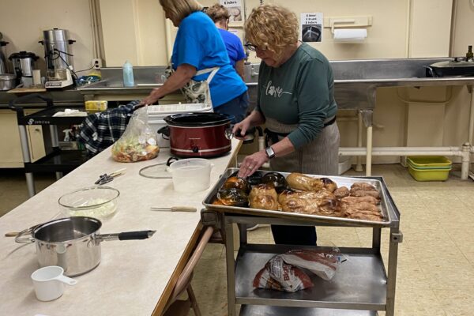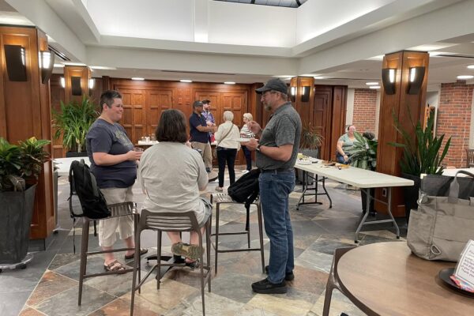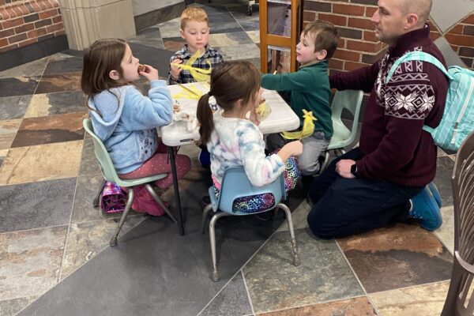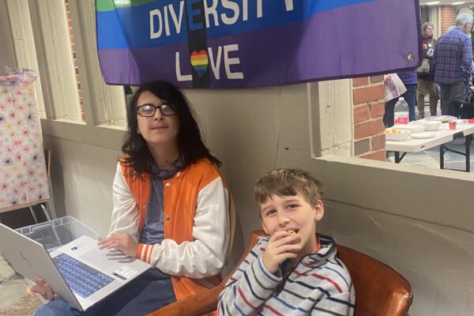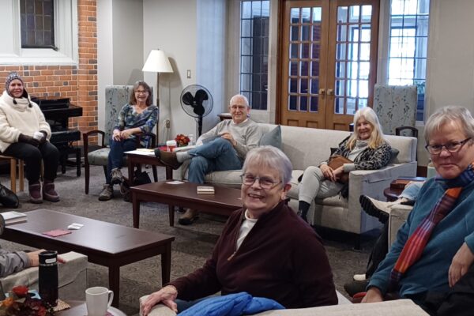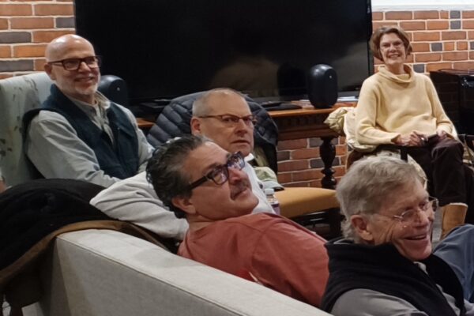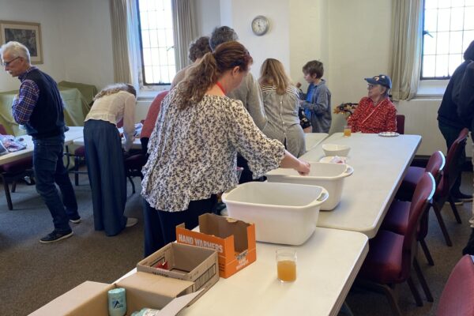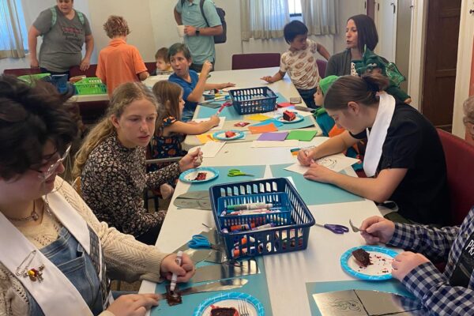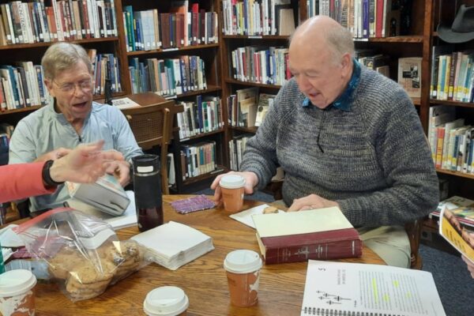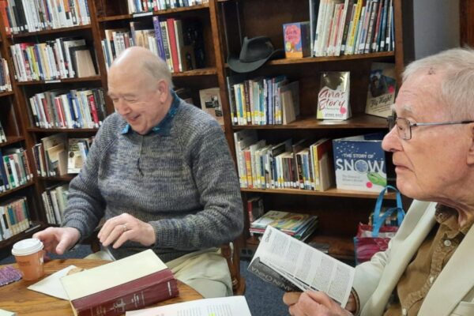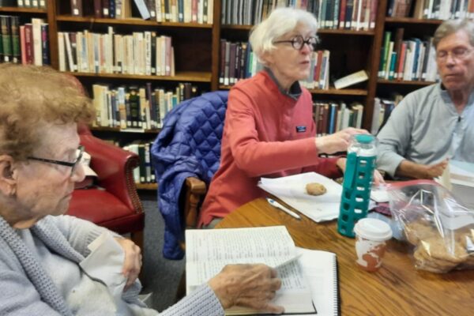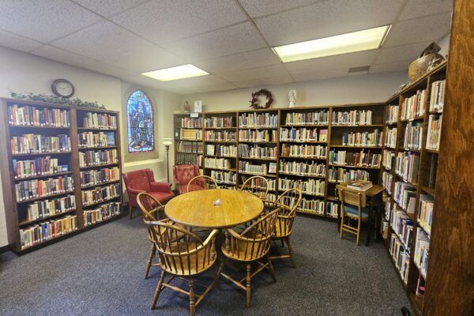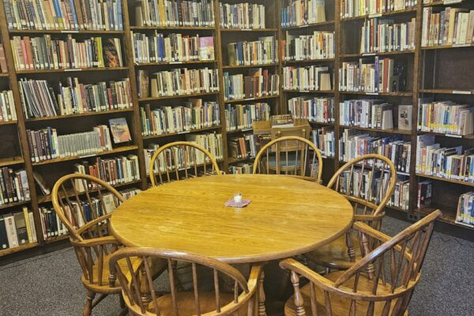We have opened our doors to countless organizations in Kalamazoo that need a unique, convenient and safe environment. From theater groups and musical acts, to support groups and community organizations. Let us know what you need, and we will help you get started in using our space. If you’re looking to use First Congregational for your wedding, check out our dedicated wedding section.
Sanctuary
The sanctuary comfortably seats 350 in traditional pews with padded cushions. An additional 40 padded chairs can be arranged by staff for additional seating, or for performer seating.
Sanctuary instruments include at Wicks Opus 6419 Organ and a Steinway B Piano. Use of sanctuary instruments is coordinated with the church organist.
Audio support includes a soundboard with up to four wireless microphones, a pulpit microphone and a lectern microphone, and can be arranged for a fee. Livestreaming must be arranged by the guest group.
A small collection of music stands, microphone stands and moveable podiums are available in this space.
The sanctuary does not have air conditioning.
Chapel
The chapel comfortably seats 100 in traditional pews with padded cushions.
Chapel instruments include an Austin Opus 2354 Organ (located in the balcony) and a Steinway upright piano (located at the front of the chapel).
Audio support for this space includes a sound system connected to two fixed microphones.
A small collection of music stands are available for use in this space.
Dining Room
The Dining Room, located in the basement of the church, is fully accessible by using the elevator, and ramp access into the room.
Folding chairs can provide row seating for up to 200, or can be arranged around circular or rectangular tables for up to 150.
Audio support can be arranged upon request.
A large kitchen is attached to the Dining Room, and use of the kitchen may be arranged in addition to the Dining Room.
The Dining Room has a small stage with a small backstage space.
This space is not air conditioned in the summer.
Garden Atrium
The Garden Atrium is located on the ground floor of the church, and is an ideal reception space for events in either the sanctuary or the chapel. It can also be the primary gathering space for an event.
The capacity of the atrium is about 200 for reception events, and 60 for seated events. Folding chairs and round tables can be requested in place of, or to supplement the daily atrium furnishings.
Easels are available, by request, for photo or art displays.
An attached kitchenette, equipped with coffee urns and a mini-fridge, can be used to prepare food or clean up after food service. Plates, cutlery and cups are not provided by the church.
Long tables may be set up for food service, and extension cords are available to keep slow-cookers and other food service appliances plugged in.
Gilmore Lounge
The Gilmore Lounge is located on the ground floor of the church, and is useful for meetings, workshops, and social gatherings. Glass-paned double doors that open to the atrium mean it can easily be combined with the Atrium for receptions and event space.
The capacity of the lounge is about 30 seated in a circle or horseshoe. Rows of up to 50 folding chairs may be requested in place of the daily furnishings in this space.
A large screen television with USB connection cords is available for videos, powerpoints, or zoom meetings. A white board or easels are available, by request. White board markers are not supplied by the church.
An attached kitchenette, equipped with coffee urns and a mini-fridge, can be used to prepare food or clean up after food service. Plates, cutlery and cups are not provided by the church.
Tables may be set up for buffet-style food service.
Mary/Martha Rooms
The Mary/Martha Rooms are located on the second floor of the church and are accessible by elevator. These attached spaces can function as one large event space with a capacity for 100, or 50 seated at round tables. They can also be divided by a folding wooden door into two smaller spaces suitable for meetings, workshops, or small social gatherings.
The Mary side of the room is furnished with soft couches and chairs. Additional folding chairs can be added in a circle, or in rows. The Marth side of the room is furnished like a conference room with long tables in a horseshoe, and 12-15 padded chairs. Round tables, or rows of folding chairs may be requested in either/both spaces in place of the daily furnishings.
A large screen television with USB connection cords, a white board or easels are available, by request. White board markers are not supplied by the church.
A kitchen attached to the Martha Room is equipped with a coffee pot, a full size fridge, an electric oven and range, and a microwave. It can be used to prepare food or clean up after food service. Plates, cutlery and cups are not provided by the church.
Youth Room
The Youth Room is a casual gathering space located on the second floor of the church and are accessible by elevator. The room is furnished with couches and soft chairs, and can comfortably seat up to 40. A staircase between this room and the front of the sanctuary makes this an ideal “Green Room” for performance groups using the sanctuary.
A large screen television with USB connection cords, a white board or easels are available, by request. White board markers are not supplied by the church.
A kitchen with a window-counter that opens to the Youth Room is equipped with a coffee pot, a full size fridge, an electric oven and range, and a microwave. It can be used to prepare food or clean up after food service. Plates, cutlery and cups are not provided by the church.
Library
The Library is a small gathering space on the ground floor of the church. It comfortably seats up to 8 around a circle table.
Choir Room
The Choir Room is a dedicated rehearsal space with acoustic tiles and tiered rows of padded chairs. It comes equipped with a piano, and can comfortable seat up to 60 singers.
The Choir Room is located in the basement and can be accessed by elevator and a ramp. Groups who need full wheelchair accessibility will need to request directions from church staff about what route to use to access this room.
